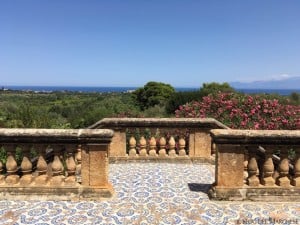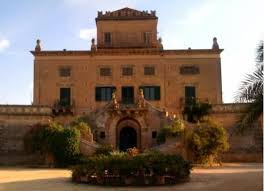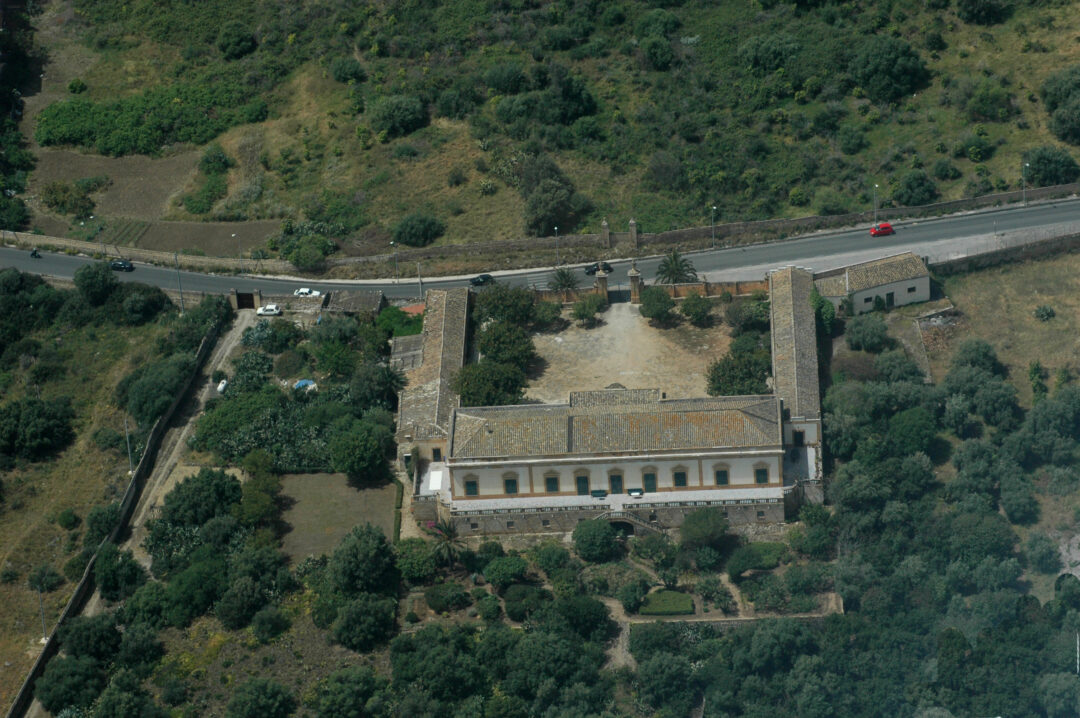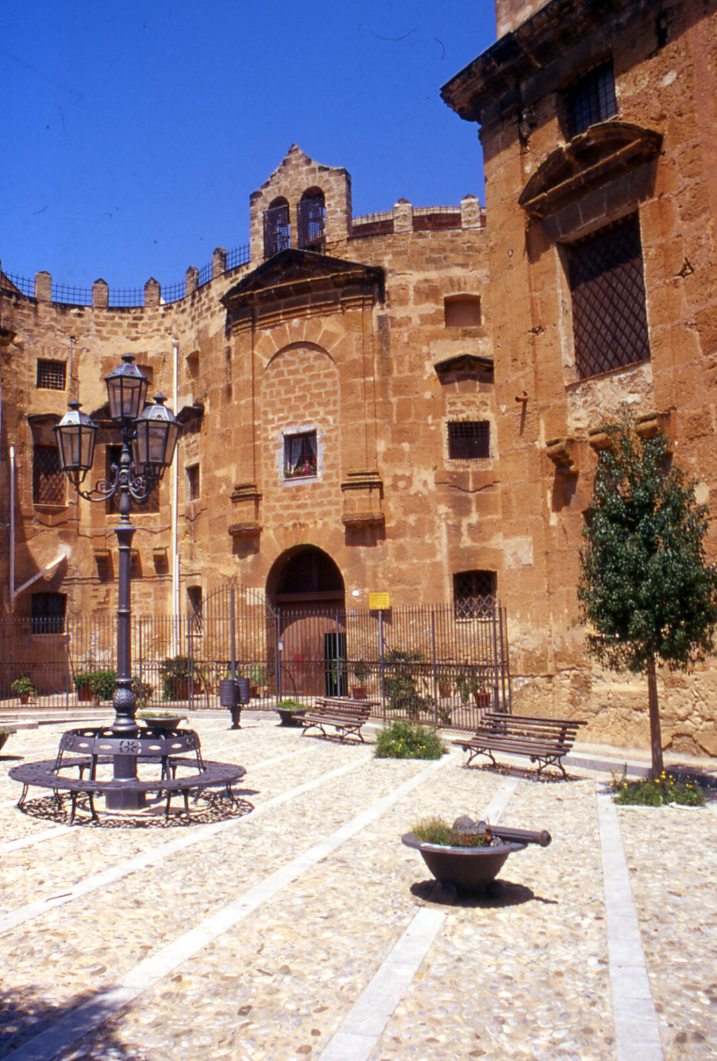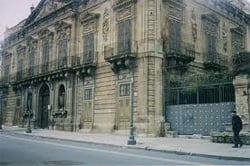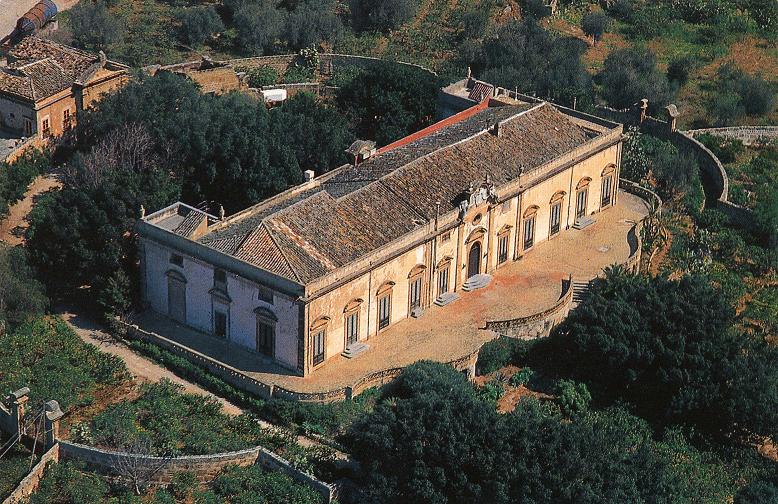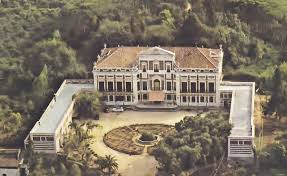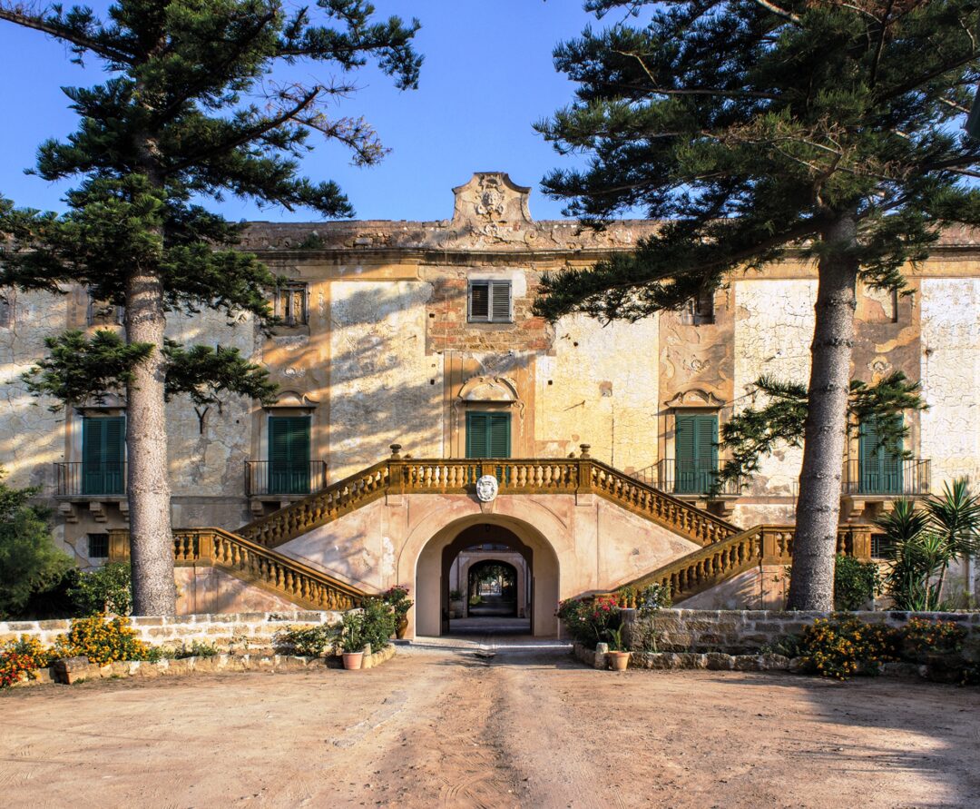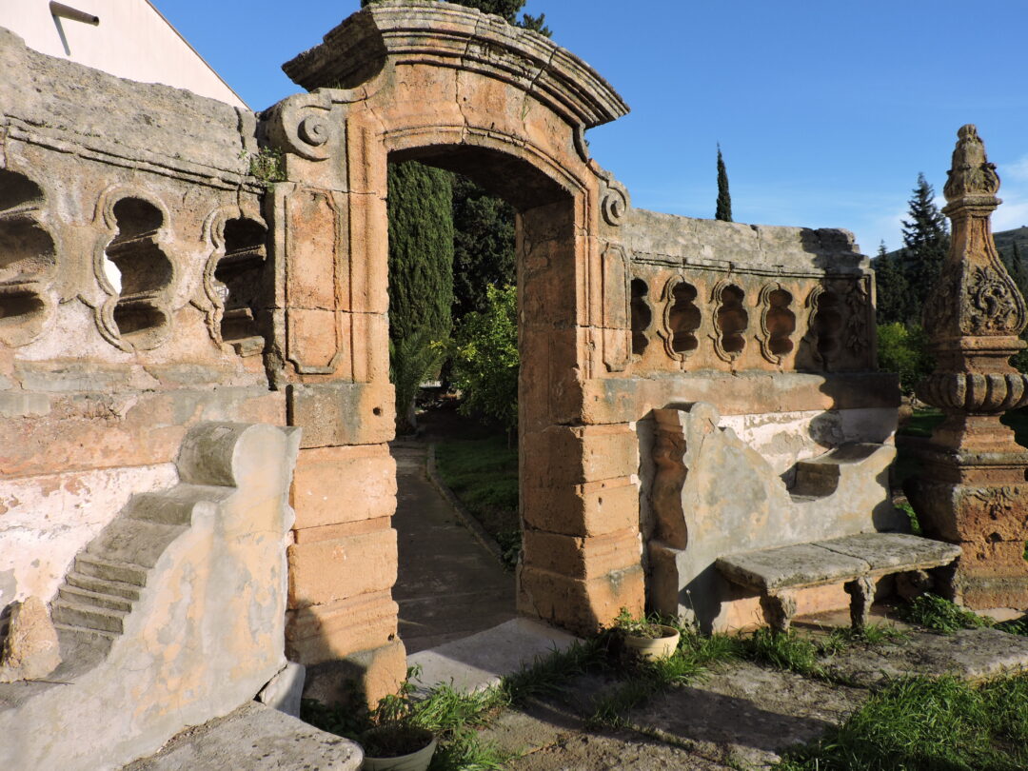Villa Valguarnera
The building, completed in 1783, seems to have been built to designs by the architect Sucameli, at the behest of Princess Maria Anna of Gravina, Princess of Cattolica in 1712. Still incomplete at the death of its founder, the current body of the building was taken over and completed by the heirs of Gravina, but it will be the Princess Donna Maria Anna Valguarnera, whose initials dominate the various gates of the villa, who will define it in its current state. Once through the huge iron gate, supported by two Aspra stone pillars, the long avenue begins. Inside the main floor there is a large oval hall decorated with frescoes and paintings of the illustrious ancestors of the Valguarnera family. The villa is overlooked by a small hill called “Montagnola” which dominates Bagheria and all the surrounding area. The villa is privately owned.
Hours and Prices:
https://villavalguarnera.com
In depth
The villa has a neo-classical austerity. The façade of the main entrance has a concavity in the center filled with a pincer-shaped granite staircase and opens onto a circular courtyard enclosed by low bodies. On the door that leads to the main floor there is the family crest, represented by stuccos with two female figures, flags and animals. The halls on the ground floor have decorations by Interguglielmi, Semerario, Velasco and the Fumagalli brothers. The recurring subjects are mythological scenes from ancient Greece, with a clear neo-classical taste. Many of the rooms are furnished with period furniture, statues, porcelain and paintings of great value. The walls of the building are all surmounted by a balustrade supporting statues. The secondary entrance opens onto a hanging garden, adorned with statues and vases.


