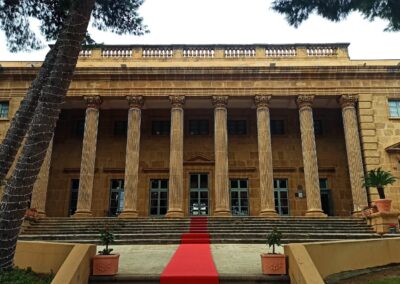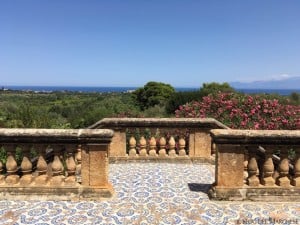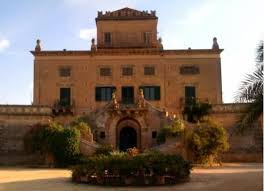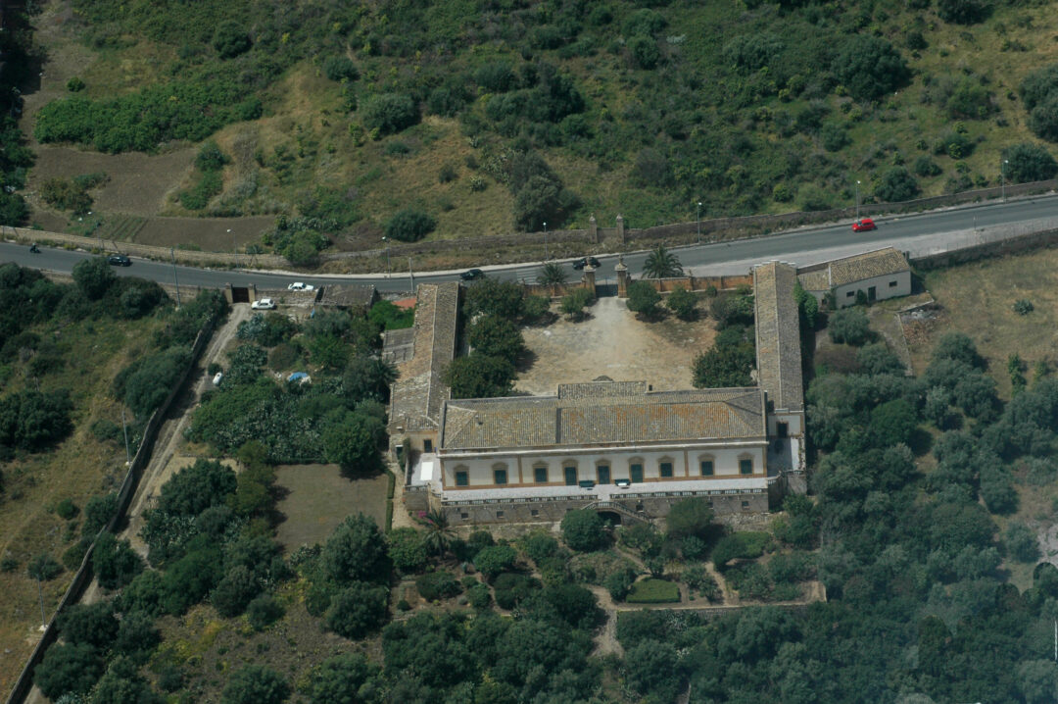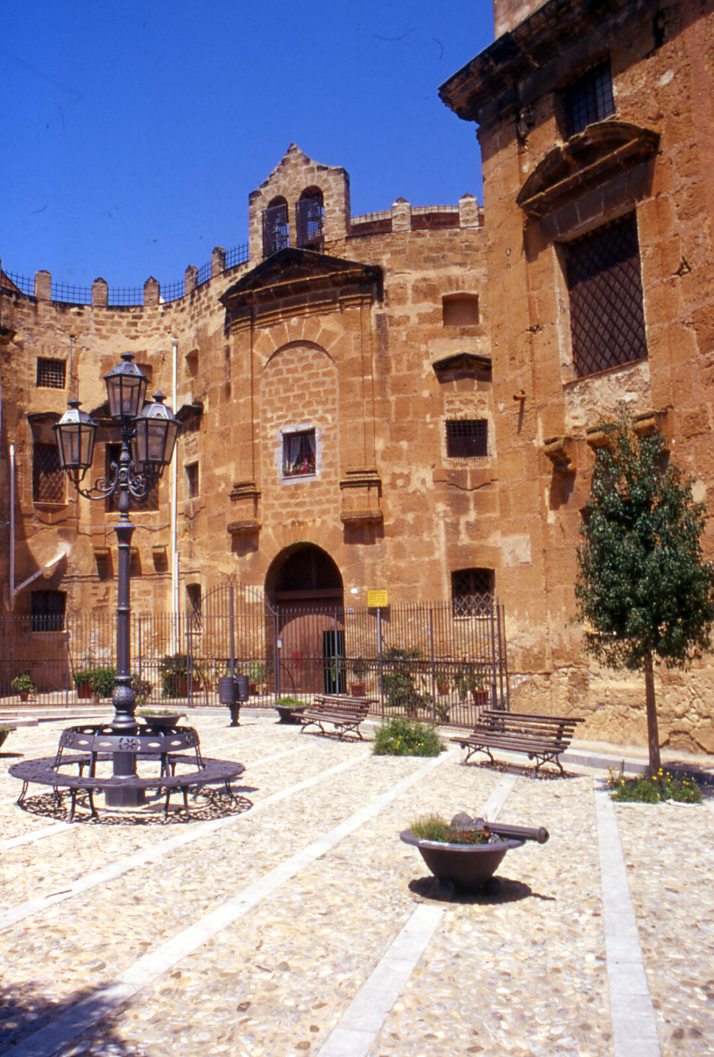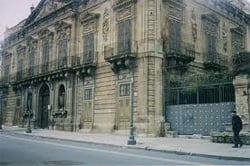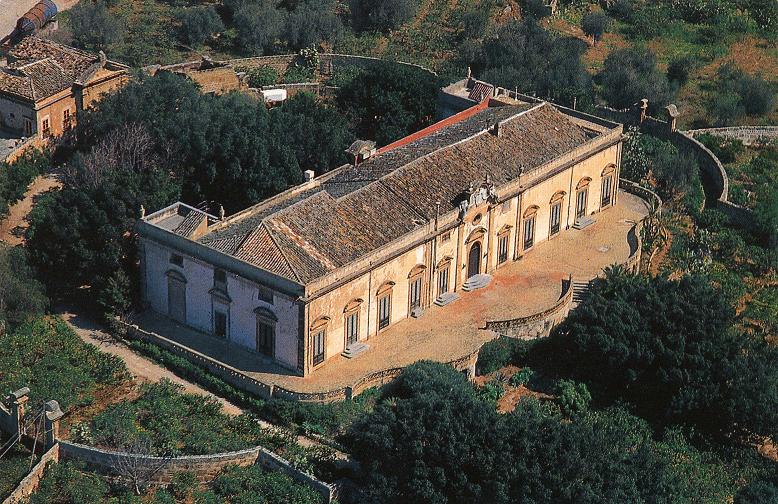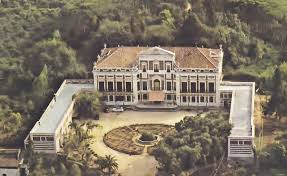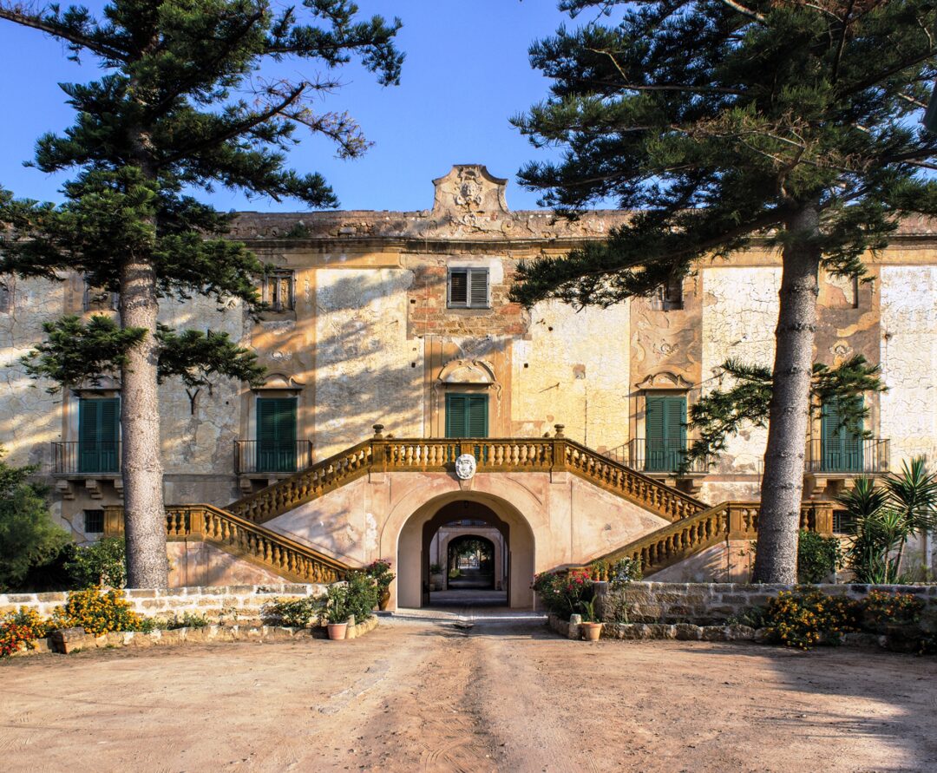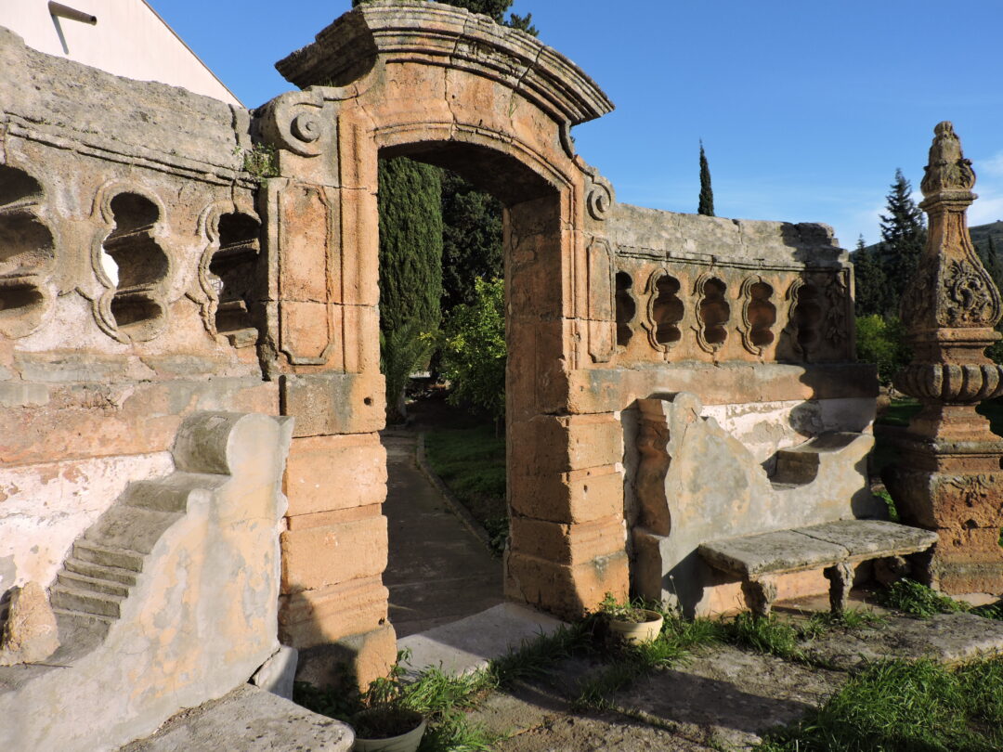Villa Villarosa
The Villa was built by order of Don Placido Notarbartolo, Duke of Villarosa, around 1770. The villa is a two-storey rectangular building, and has a large Corinthian-style portico at the main entrance, with eight columns, to which accessed by a wide staircase in sandstone tuff. Of particular elegance is the façade facing Bagheria; The style of the building is inspired by neo-classicism, with reference to the canons of Greek art, and devoid of Baroque elements. In 1911 the villa was rented to a college of Jesuit fathers who carried out a series of interventions inside which modified the original layout. It is currently managed by private individuals for the realization of banquets and conferences. (Visitable)
In depth
Don Placido Notarbartolo, duke of Villarosa, begins the construction of the villa, at the foot of Mount Giancaldo, around 1770. The works are started on a project by the family architect Venanzio Marvuglia and then gradually followed by other architects until the end of the ‘Nineteenth century. The villa is a rectangular two-story building, and has a large Corinthian-style portico at the main entrance, with eight columns, which is accessed by a wide sandstone tuff staircase. Of particular elegance is the façade facing Bagheria; the one towards Palermo is much more severe, characterized by pillars that support the triangular frame. The main façade has five openings which lead into the reception hall, which serves as a passageway to all the rooms on the ground floor. The building has a basement, a mezzanine floor and a main floor. An internal staircase, with an iron balustrade, leads to the upper floor consisting of several rooms converging on the balcony, which overlooks the central hall. The style of the building is inspired by neo-classicism, with reference to the canons of Greek art, and devoid of Baroque elements. In 1911 the villa was rented to a college of Jesuit fathers who carried out a series of interventions inside which modified the original layout.

